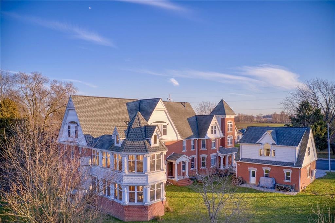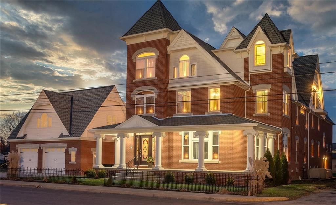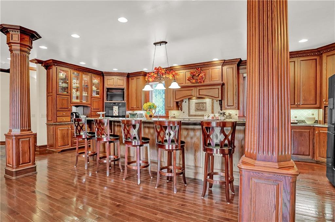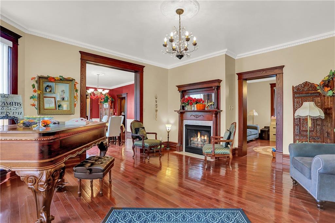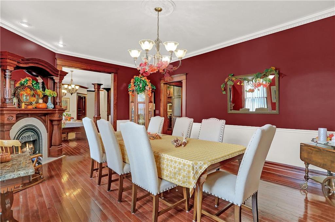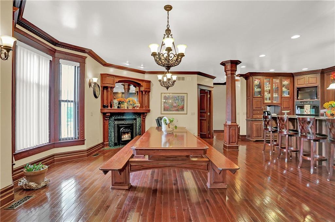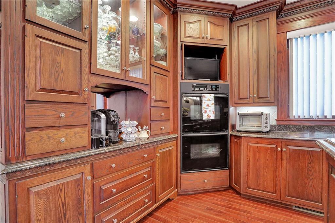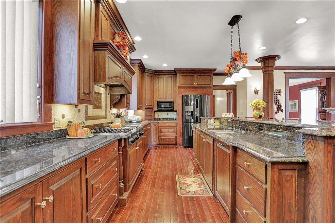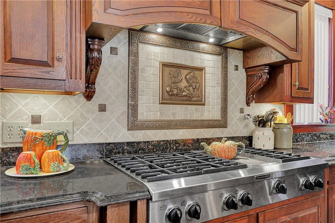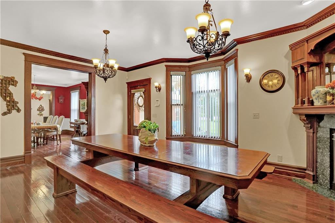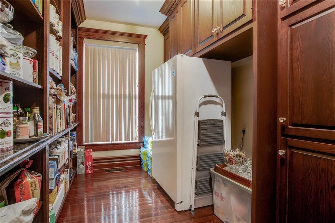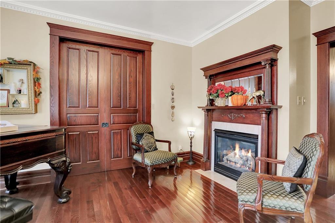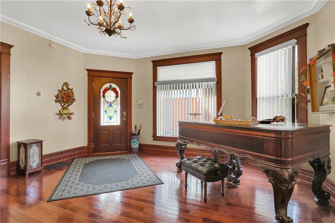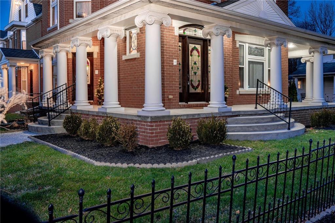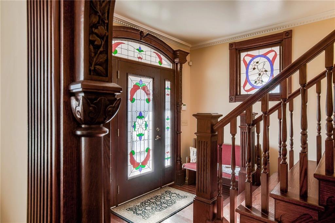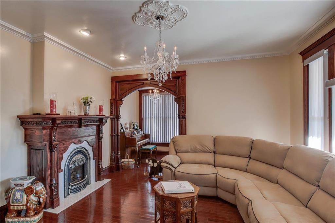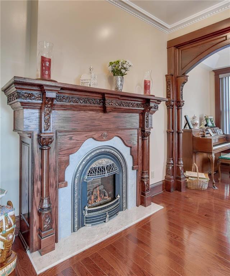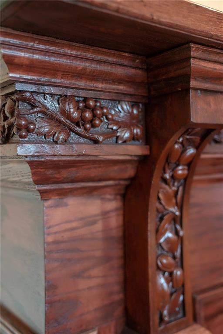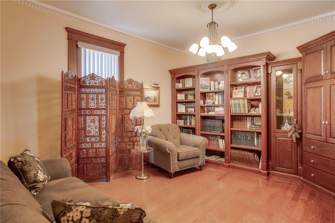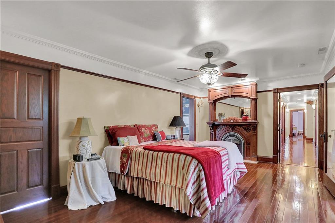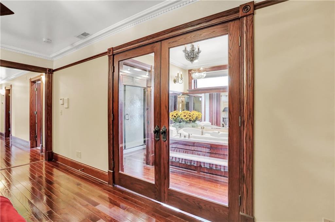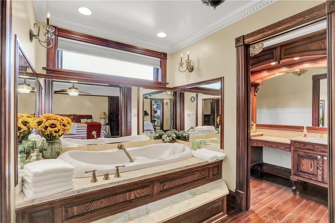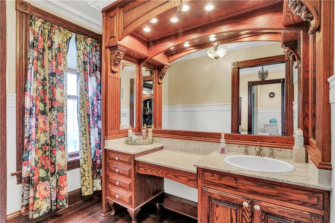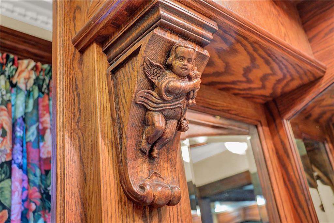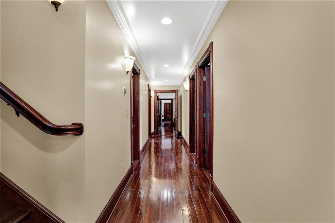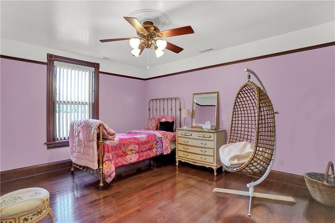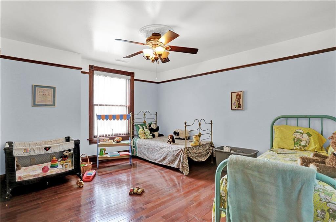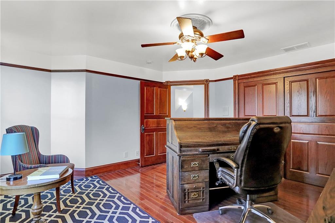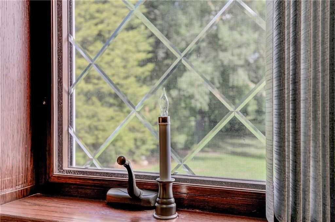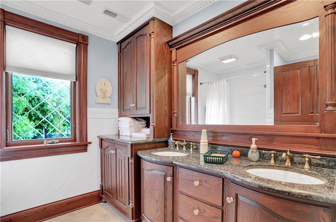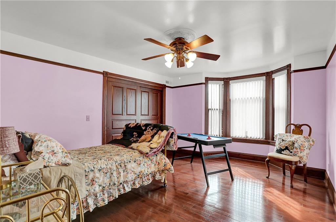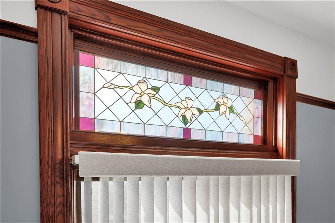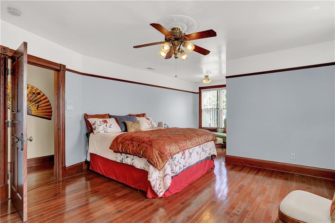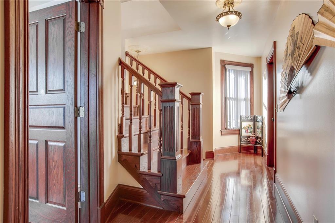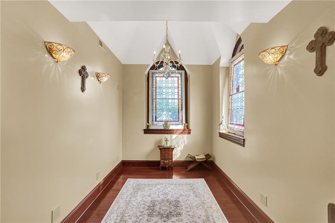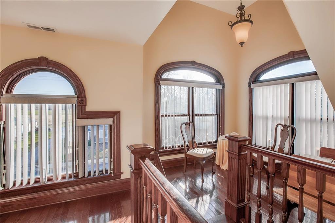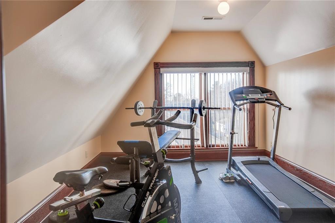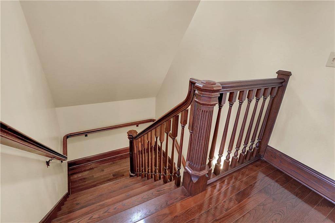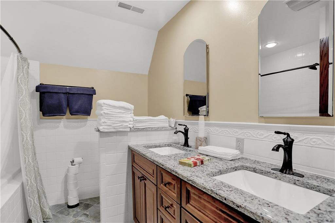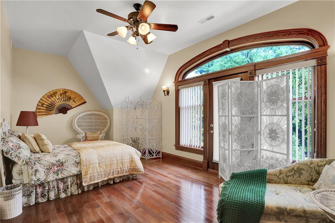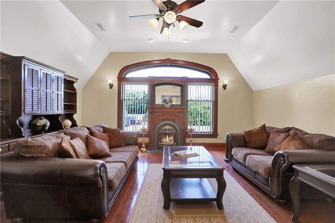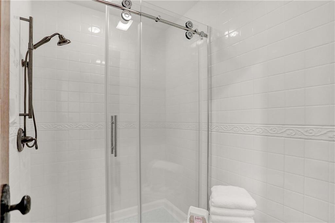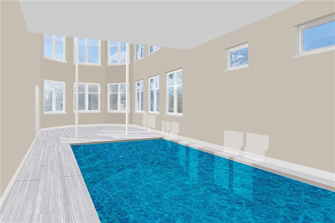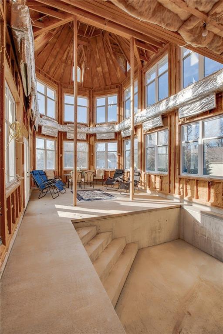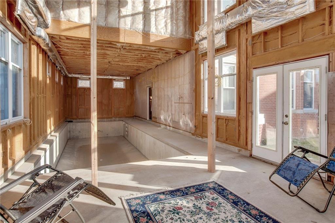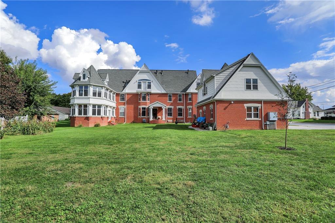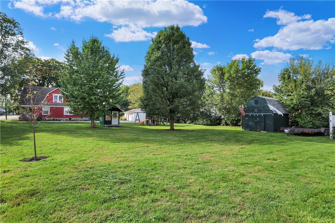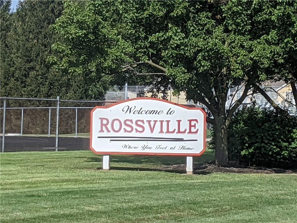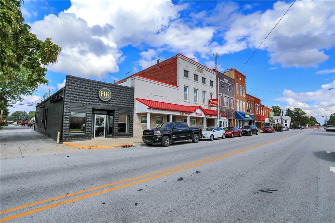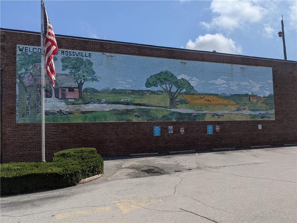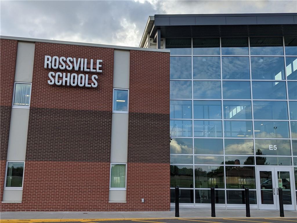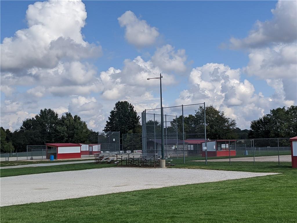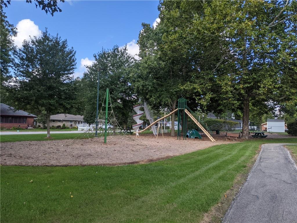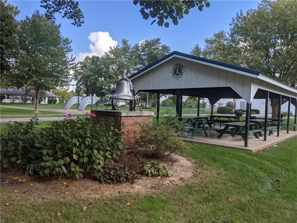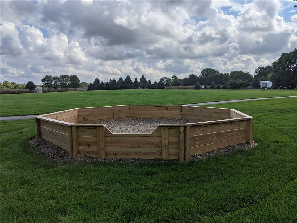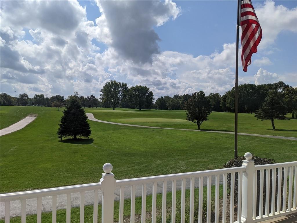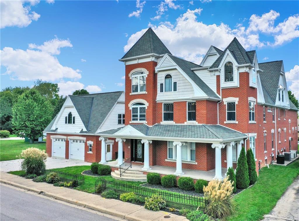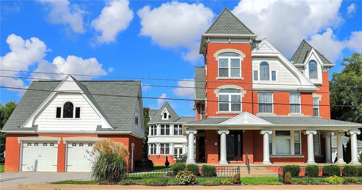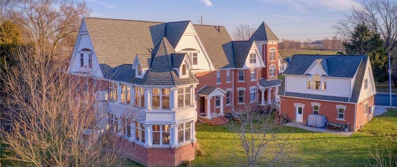
About the property
This Victorian Beauty will take your breathe away! Perfect for personal living or to host gatherings in the spacious 8,600+ sq ft. Imagine coffee in the cozy living room or large family dinners around the 14 seat table. You will be amazed by the handcrafted grand staircases, stained glass, wood carvings, 6 gas fireplaces, and beautiful hardwood floors.
The dream gourmet kitchen embraces gorgeous cabinets, granite countertops, mural backsplash, 2 dishwashers, and a large walk in pantry. There are plenty of bedrooms for all your needs! Enjoy a short stroll to restaurants, town park, and the schools in this charming town. Easy commute to Indy, Lafayette, and Chicago. Watch the videos to see all of this one of a kind home!

Michelle Reed
317-409-1663
Features and Details
- CATEGORY – Residential
- TYPE – Single Family Residence
- SUBDIVISION/NEIGHBORHOOD – No Subdivision
- COUNTY – Clinton
- LOT DIMENSIONS – 8,947
- ACREAGE – 0.79
- LISTING – #21846739
- YEAR BUILT – 1920
- BEDS TOTAL – 11
- BATHS TOTAL – 6
- BATHS FULL – 5
- BATHS HALF – 1
- LEVELS – 3 Levels
- GARAGE CAPACITY – 2
- LIVING AREA – 10596 sqft
More Home Details
- Style – Victorian
- Appliances – Cook Top Gas, Dishwasher, Dryer, Garbage Disposal, Microwave, Refrigerator, Washer, Oven Double, Oven Built In, Kitchen Exhaust
- Basement – Partial, Unfinished
- Foundation – Crawl Block, Full
- Heating/Cooling – ForcedAir, Central Electric
- Interior – Built In Book Shelves, Ceiling Raised, Walk In Closet, Hardwood Floors, Window Bay Bow, Wood Work Stained
- Porch – Open, Wrap Around
- Areas Interior – Bath Sinks Double Main, Foyer Large, Laundry Room Upstairs
- Built – Year ( 1920 )
- Water – Heater Gas
- Eating Area – Breakfast Room, Formal Dining Room, Dining Combo/Kitchen, Separate Room
- Equipment – Carbon Monoxide Sensor, Intercom, Smoke Alarm, Sump Pump, Sump Pump w/Backup, Programmable Thermostat, Water Softener Paid
- Exterior Amenities – Driveway Gravel, Playset, Pool-Indoor, Storage Shed
- Fireplace – Bed Room , Master, Dining Room , Gas Log , Kitchen
- Parking – Detached
- Lot – Curbs, Sidewalks, Storm Sewer
- Master Bedroom – Closet Walk in, Fireplace, Suite, Tub Full with Separate Shower, Tub Whirlpool
- School District – Rossville Consolidated
- Township – Ross
- Levels – 3
- Living Area – 8682 SqFt
- Sale Type – Sale
Listed by: Cynthia Yosha-Snyder & Michelle Reed
F.C. Tucker Company
Source: MIBOR as distributed by MLS GRID,MLS#: 21846739
114 E Main St Video Transcript
0:05: This stunning 8682 square foot residence is just minutes to top rated Purdue University and only an hour from Indianapolis. Centrally located, just minutes from Angel Hill golf course, a children’s playground in Park, the flour mill Bakery and Cafe, five churches and an excellent K-12 school, this home generously services a lifestyle of gracious entertainment, private respite and room to grow. Welcome home to 114 East Main Street in Rossville, Indiana.
0:44: Designed with memorable moments in mind, this property constructed in 1920 presents numerous spaces set for grand or intimate gatherings. Boasting expansive living spaces, dramatic ceiling heights, intricate masterful detailing, distinctive fireplaces, and the finest finishes at every turn, this magnificent residence epitomizes class and style, whether you wish to relax casually or entertain grandly.
1:18: Italianate features such as large Palladian windows, round columns with Ionic capitals and stained glass are an intricate part of this home’s allure. The lifestyle amenities present unparalleled opportunities for relaxation and celebration. Abounding with entertainment potential, this masterpiece sets the scene for comfort, privacy and quality time spent with family and friends.
2:37: The sprawling kitchen and rear of the home is all new construction complementing the historic renovations that have already taken place. Inspired by the architecture of both the Second Empire and the Italianate periods, this beautiful home is a rare gem in Rossville that must be visited and seen in person in order to fully appreciate.
2:58: The meticulously appointed kitchen is truly a chef’s delight with copious amounts of counter space and storage, as well as a large nearby pantry. It’s fully open to a large, informal dining area, anchored by yet another one of the six fireplaces. From the extensive crown molding to the cherry stained oak flooring and woodwork to the elegant pocket doors, the kitchen is definitely the centerpiece of this home.
3:49: Take a dip in your sun-drenched heated indoor swimming pool with its three story atrium anytime of the year and it is just awaiting your finishing touches.
4:15: The hospitality of this home continues on to the second and third levels where you can enjoy 11 bedrooms and five and a half bathrooms.
4:33: The Grand Master Suite is a peaceful respite. Anchored by a stunning fireplace. It’s the perfect spot to relax and unwind. Enjoy the whirlpool bath to soothe the soul. A powder room, separate master baths, a large walk in closet, and nearby laundry room complete the master suite.
5:10: Front and Rear staircases access the third level with three additional bedrooms, all light and bright with plenty of closet space. At the end of the hallway is a large den or family room anchored by yet another beautiful fireplace. And it’s the perfect spot to curl up by the roaring fire and enjoy a warm beverage or read the children a few bedtime stories.
6:15: The two car heated garage also boasts a second level, plumbed and wired, and it’s perfect for a caretaker or an in-law suite. Gather round. Take your place at the table. Home is here. And it’s waiting for you at 114 East Main Street in Rossville, Indiana.

