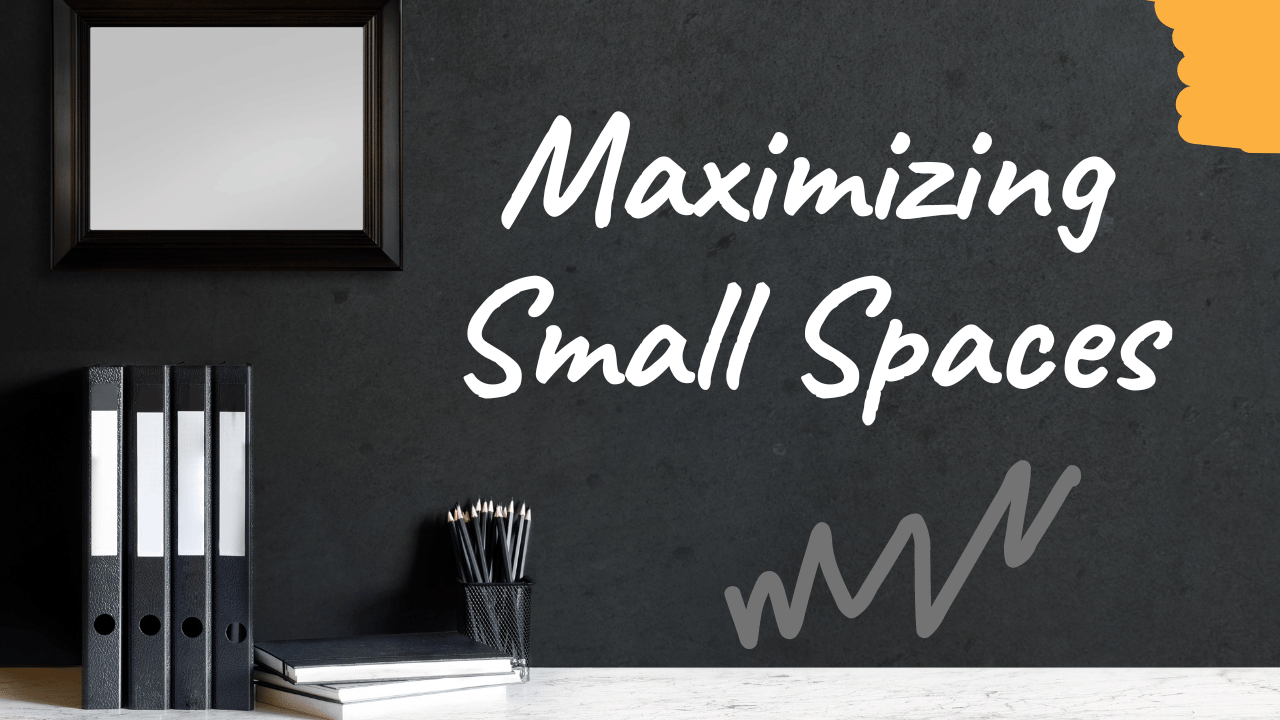
Urban areas all across the Midwest are seeing a resurgence of housing demands. In some case, neighborhoods are getting a gentle renovation. In other cases, new construction is dotting the blocks. No matter whether it’s new or old construction, all urban houses have one thing the suburbs don’t: space limitations. What does this mean? Creative use of the available space is essential.
Multifunctional Furniture and Spaces
One trend in small space design is the use of multifunctional furniture and spaces. These pieces serve dual or multiple purposes, allowing residents to make the most of limited square footage. Example include a home office that doubles as a guest room when transformed with a stylish Murphy bed, coffee tables with hidden storage compartments, and expandable–and hideable–dining tables. By incorporating multifunctional furniture, small living spaces can easily adapt to different needs throughout the day, providing both comfort and functionality.
Smart Storage Solutions: Efficient storage solutions are essential for maximizing small spaces. Designers are increasingly incorporating smart storage solutions such as built-in cabinets, shelves, and drawers into every nook and cranny of small apartments and homes. Additionally, vertical storage options, such as floor-to-ceiling shelving units and wall-mounted organizers, help optimize space without sacrificing style. By utilizing clever storage solutions–and making sure each piece of furniture has a function, urban homeowners can keep their living areas clutter-free and organized, creating a sense of openness and tranquility within small spaces.
Minimalist Design Principles: Minimalism continues to be a dominant design philosophy in small space living. Emphasizing simplicity, functionality, and clean lines, minimalist design principles help create an uncluttered and visually spacious environment. In small apartments and homes, minimalist decor, neutral color palettes, and strategic use of negative space can make rooms feel larger and more inviting. Additionally, opting for furniture and decor pieces with sleek profiles and slim proportions can further enhance the sense of openness in small living spaces.
Space-Saving Innovations: In response to the growing demand for small space solutions, designers are developing innovative products and technologies to maximize space efficiency. These cutting-edge solutions allow residents to optimize every square inch of their homes, ensuring that even the smallest of spaces can be functional, comfortable, and aesthetically pleasing. Follow popular favorite DIY-ers on Instagram like DIY Playbook or PrettyonFridays for for inspiration.
Natural Light and Open Layouts: Maximizing natural light and creating open, airy layouts are key strategies for enhancing the perceived spaciousness of small living spaces. Designers are incorporating large windows, glass partitions, and open floor plans to maximize natural light penetration and create a sense of continuity between indoor and outdoor spaces. Additionally, strategic placement of mirrors and reflective surfaces can help amplify natural light and visually expand the dimensions of small rooms, making them feel more expansive and welcoming.2024 calls for revolutionizing small space living while offering creative solutions to the challenges of urban housing. The Yosha Snyder Group encourages you to answer the call to urban living and would love to help you embrace the possibilities.
10 Small Space Organization Ideas from Kristen McGowan

